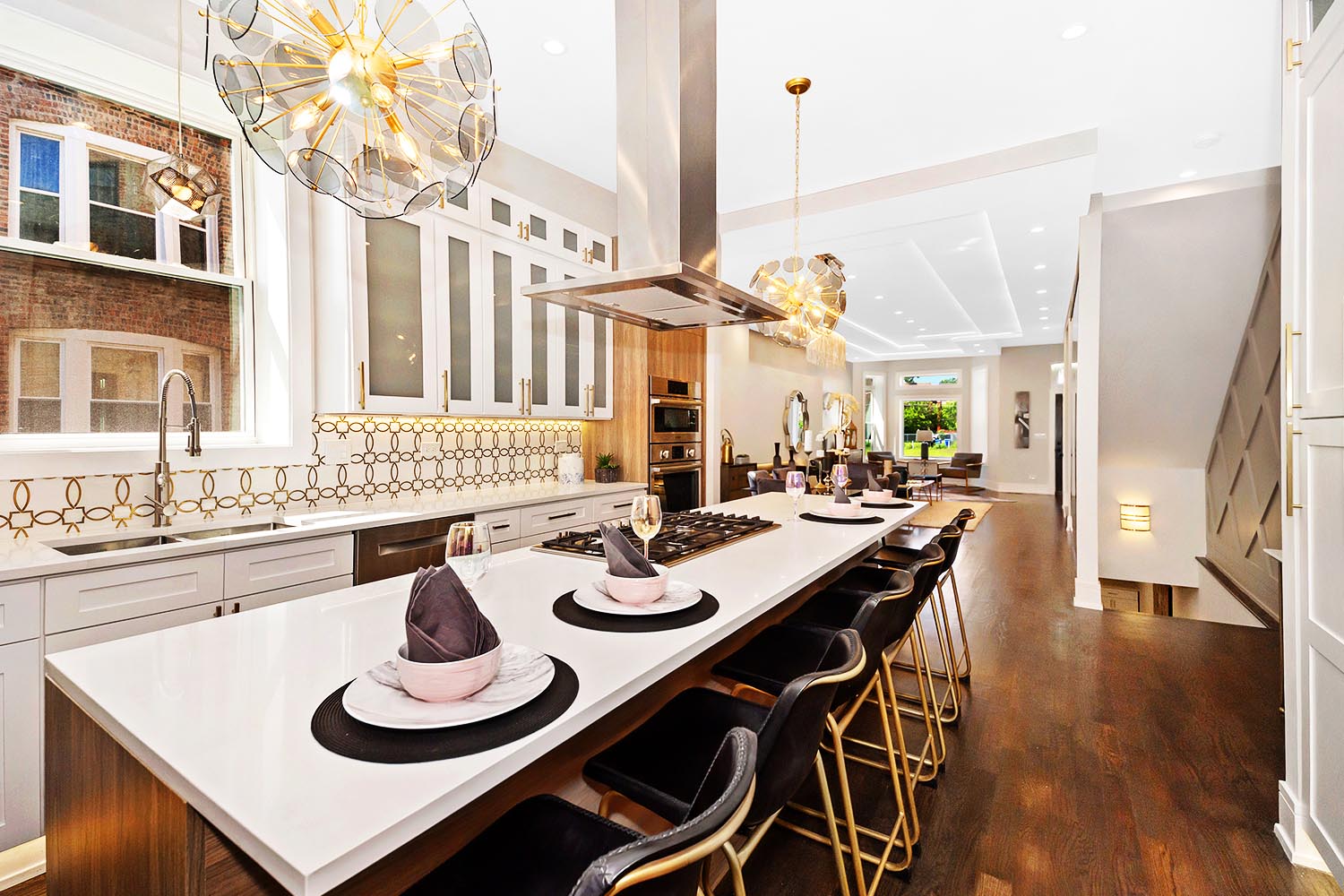Contemporary kitchens are no longer just places where you cook meals for the family. This room is a bustling, happy place where the entire family gathers in the mornings and evenings to eat, bond, and share their day’s activities over wholesome food. Kitchens nourish the family’s soul and with more people working from home, it’s also the spot where you’ll find members lounging, snacking, drinking, and relaxing. With so much going on, the modern kitchen layout should incorporate practical designs that keep appliances, storage solutions, surfaces, and cooking spaces carefully organized.
So, How Would You Design Your Kitchen?
The first step to designing a contemporary kitchen is to put together a wish list of the elements you absolutely need. Next, work out whether you would like to get a complete makeover to change the kitchen layout entirely or simply repair or replace the broken down and worn-out sections. For instance, would you like to replace the stove, countertops, flooring, cabinets, or backsplash? Do you need to install a second sink or replace the range hood? Oftentimes, renovations like replacing the cabinet hardware, investing in a new fridge, a coat of paint, or a thorough cleaning are enough to give the kitchen a facelift and have it looking as good as new.
Determine the Budget and Permits
Once you figure out the wish list, you’ll determine exactly how much you can spend. Aside from the costs of getting appliances, tiling, flooring, and other fixtures, you must also account for the cost of wiring, plumbing, lighting, decorative elements, and labor costs. Make sure to include at least a 10% to 20% contingency for unexpected expenses. A good starting point is listing the non-negotiable renovations and elements like a new double-door fridge or chipped and broken backsplash tiles.
If you intend to undertake major structural, mechanical, electrical, and plumbing alterations, you’ll have to get a building permit. Rely on your experienced contractor to apply for and acquire the permits. Though, if the changes are complex, you might have to put in applications well ahead of the time when you intend to initiate the project.
Designing the Kitchen Layout
The kitchen layout will depend on the functionality you need. A good rule of thumb is to follow the triangle concept which ensures that you have the cooking implements, hob, fridge, sink, and supplies placed within easy reach for maximum efficiency. The layout will also depend on your cooking habits and how you organize mealtimes. So, if your family eats at the kitchen table, the workspace is best set up closer to the cooktop or serving area.
Do you have the kids doing their homework while you cook? You might need a table where you can keep an eye on them. Or, where your partner can sip a drink or toss the salad for dinner. Would you like to add a kitchen island? Work out if you’ll have adequate room to move around and how to use the space below for storage. If the island is large enough, it could double as a dining area with a sink close by to place the dishes for quick washing.
Choose the Layout According to the Space You Have Available
If you like to use a lot of gadgets and utensils, you’ll make sure they’re accessible. But, if you like the counters neat and uncluttered, you’ll want enough storage space to put them away right after you’re done using them. Clearing away the kitchen will become a lot quicker. Your kitchen dimensions will also dictate the final layout. For instance, smaller kitchens need smart storage solutions to maximize the usage of the available space.
Install lots of hooks on the walls to hang up pots and pans. Or fit the hooks on the underside of the cabinets to store mugs. Get cutting boards that can be placed on the sink and racks to place cooking pans. As for the cabinets, you could go with tall units that reach up to the ceiling. Use them to store items that you rarely use such as formal dinnerware that you pull out only during the Holidays and for special dinners with friends.
Let’s Talk About Practical Facets of Renovations
Whether you need to make minor repairs or give your kitchen a complete makeover, prepare for the spaces being unusable until the project is complete. You’ll figure out how to store the food, utensils, and cookware to keep it protected from damage and breakage. Most importantly, you’ll plan meals by getting takeout, eating at a friend’s, or having family bring over ready meals. If you have kids and pets, work out how to section off the kitchen during the renovation. If possible, move them to a friend’s place for a few days.
Designing a kitchen needs careful planning and prepping that is best left to the experts. You need experienced designers who can advise you on how to manage the project from step one to the final touch-ups and reorganizing your kitchen to have it fully functional. How about dropping by at our showroom? Use this form https://dynamicgroupplus.com/schedule-appointment/ to book an appointment, and let’s get started.
